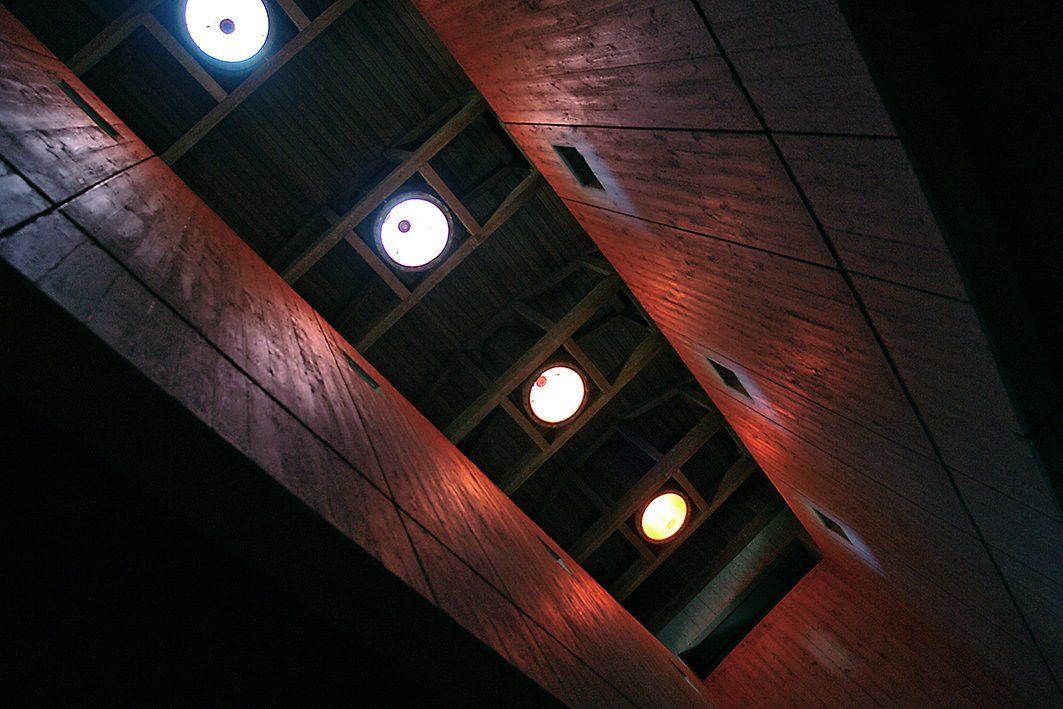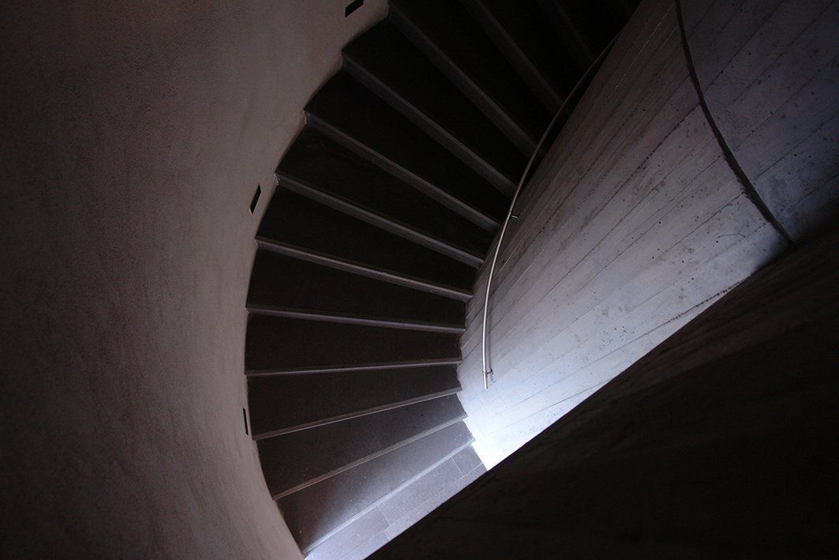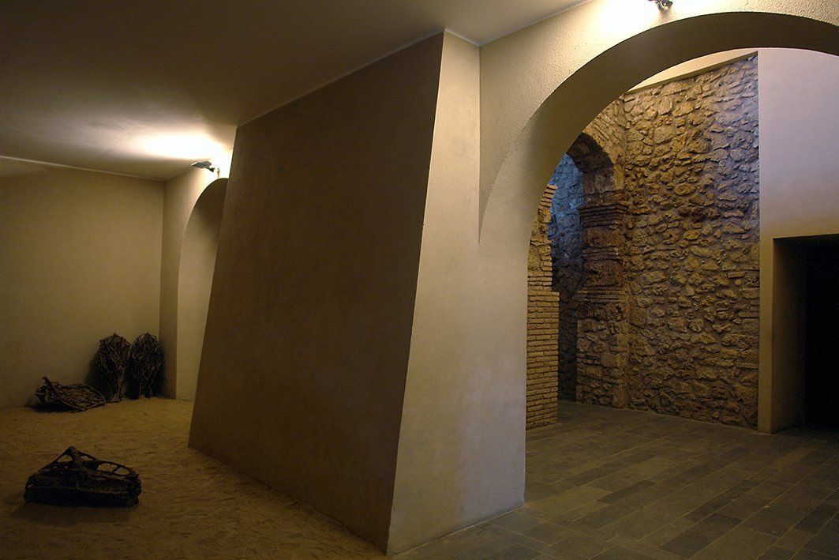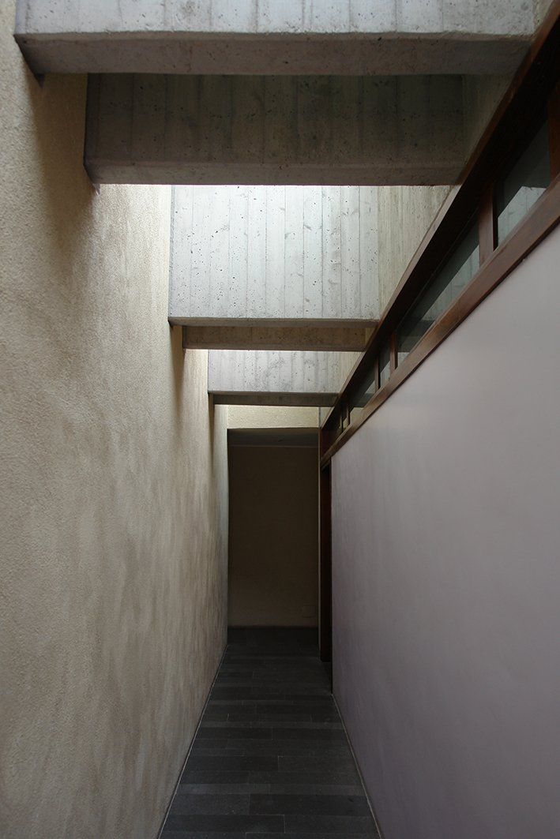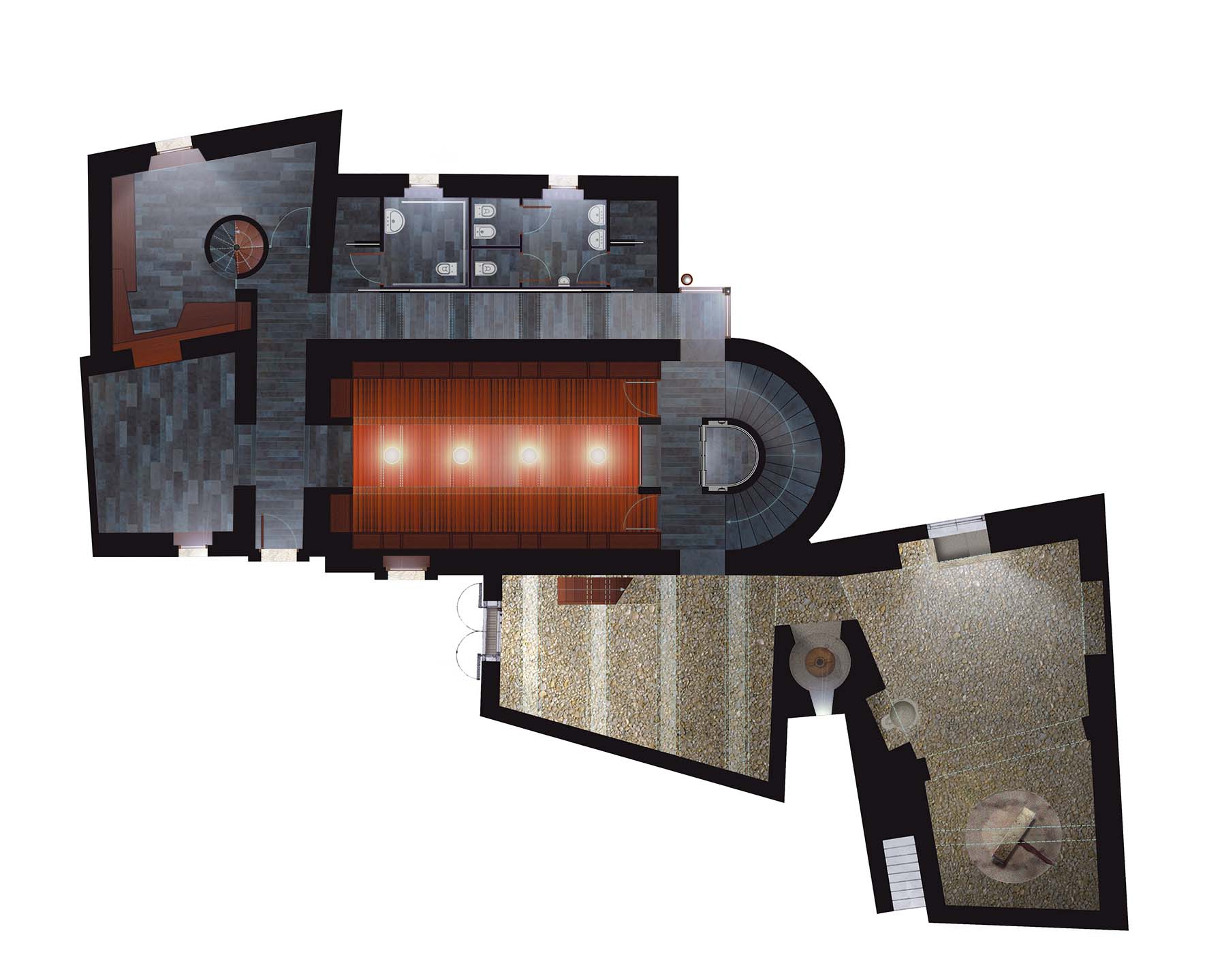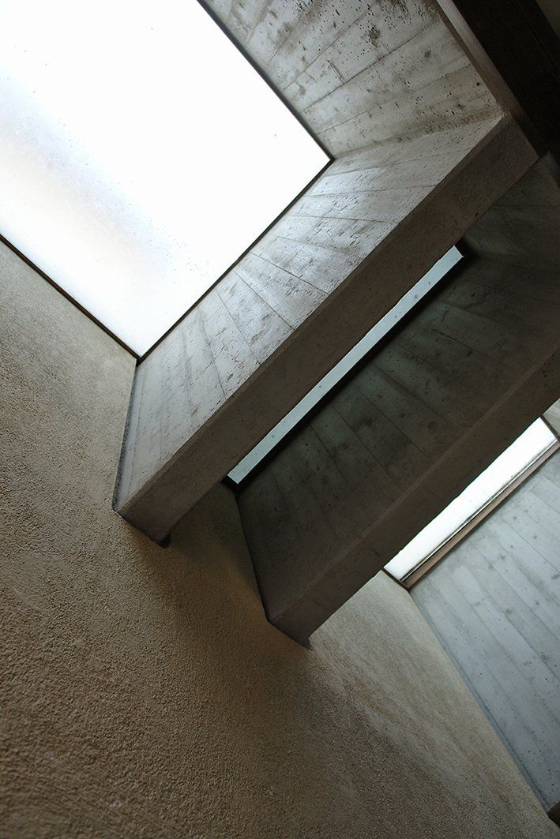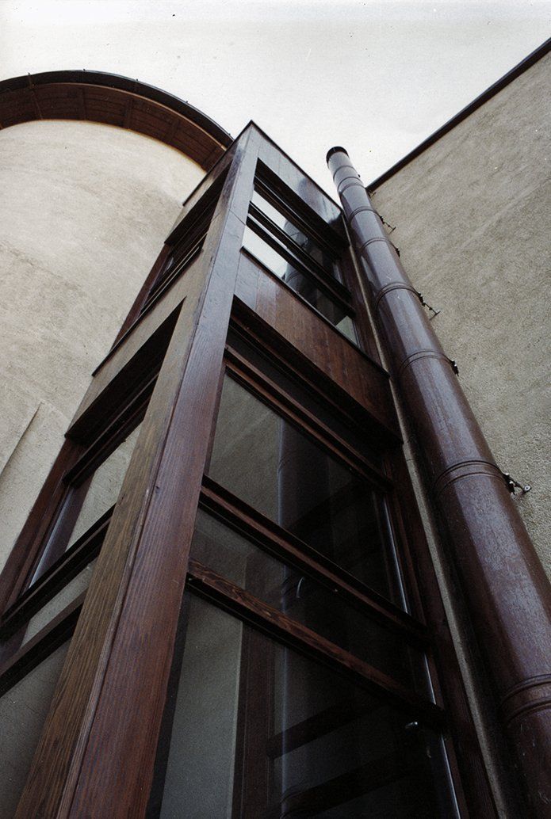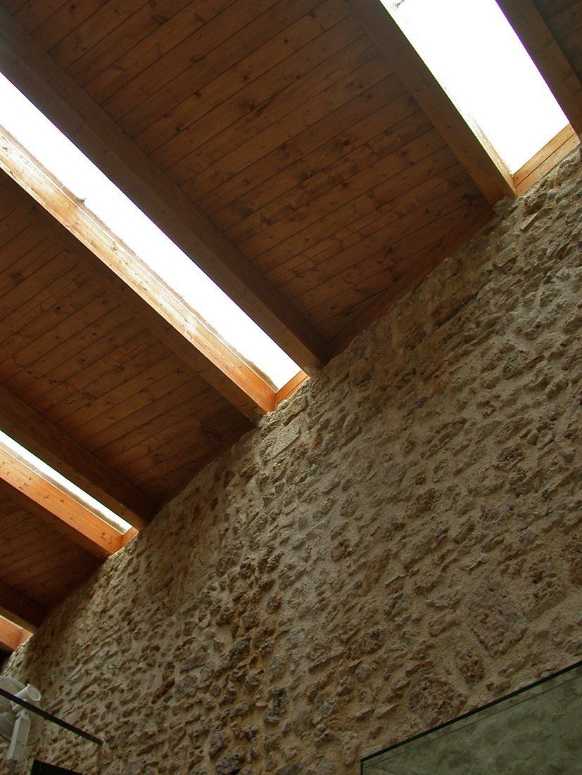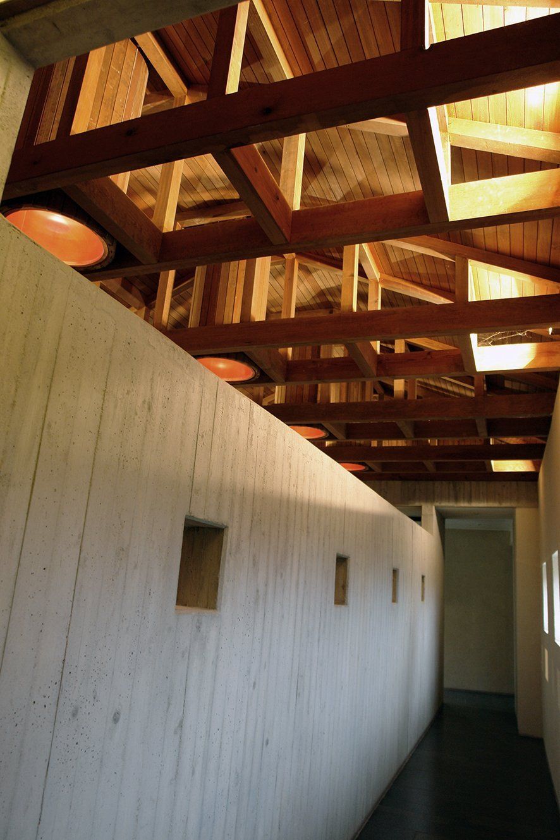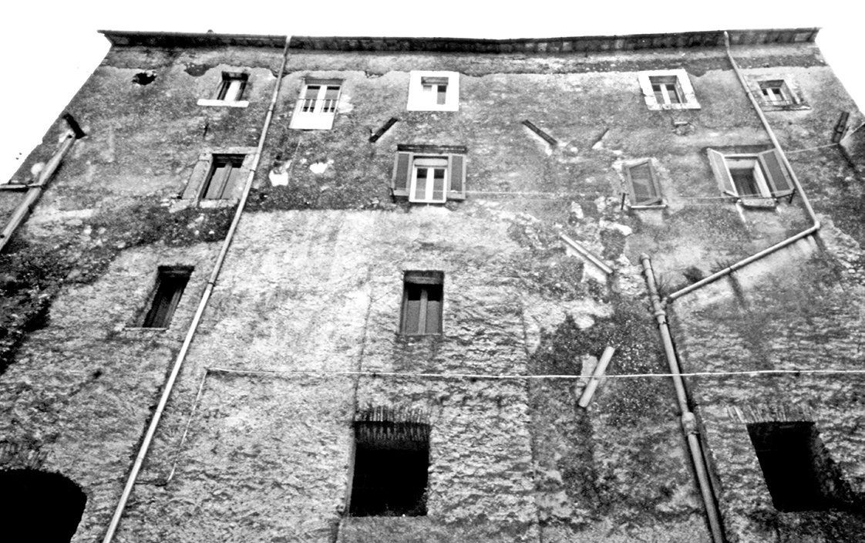PALAZZO PERELLI. Restoration of a 16th-century palace to house the new Castelnuovo di Farfa town hall and the permanent collection of the Museo dell'Olio della Sabina. With Bruno Mancini, Marcello Morgante.
At the heart of the historic settlement: functional programme and public routes
Palazzo Perelli is a four-storey 16th century building on the slopes of the medieval town of Castelnuovo di Farfa. The renovation project involved the entire volume of the building, consolidating its masonry structures, redesigning new internal pathways and upgrading the interior spaces and finishes. The new project also envisaged the total reutilisation of the building, to be used partly as the new town hall and partly as a museum on the agricultural civilisation of olive oil in Sabina.
The project, which formed part of a broader programme to develop the Farfa Valley
area, meant to transform the building into a truly public space, a vertical connection open to the community between the slopes and the top of the historic town. The first two floors, destined to the museum, are dimly lit, created in part or entirely by excavating a vast earthen embankment; the two upper floors, which overlook both the valley and the historic centre of Castelnuovo, house the town hall.
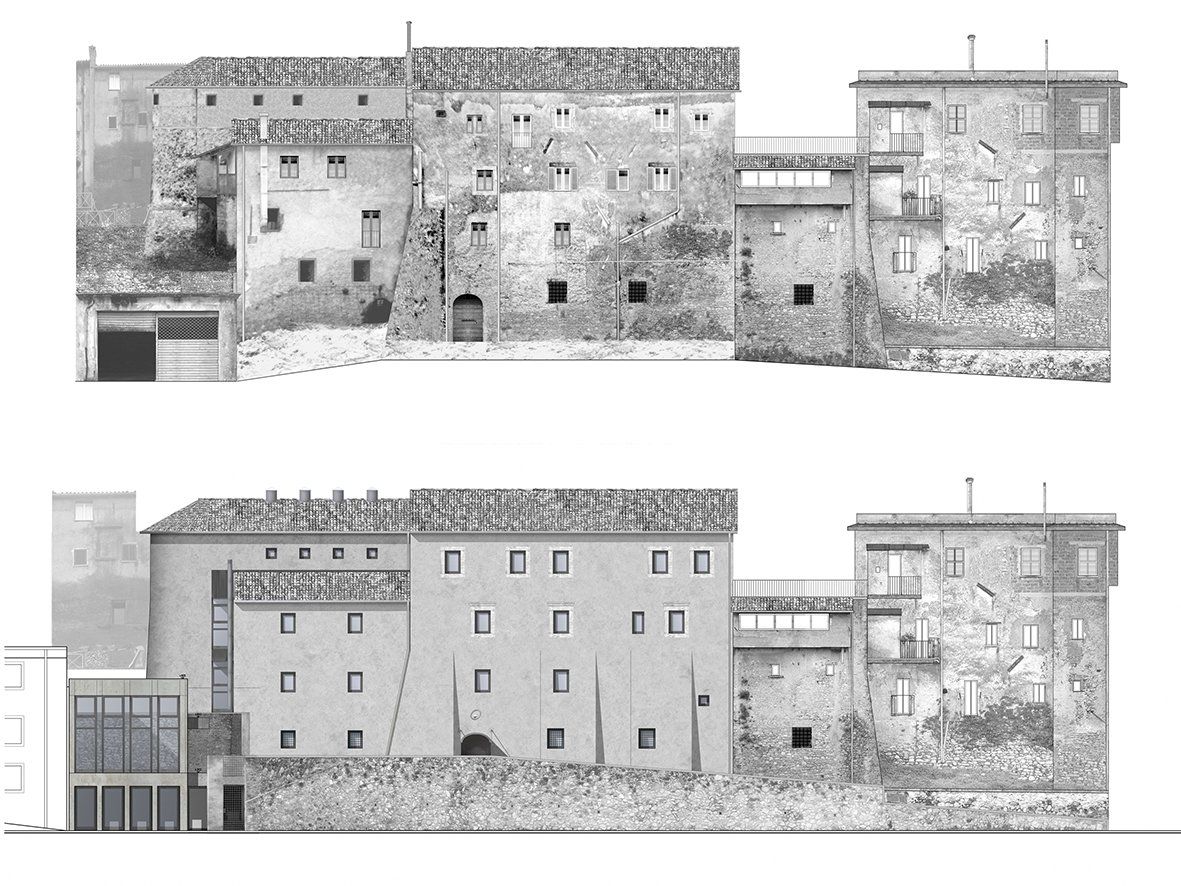
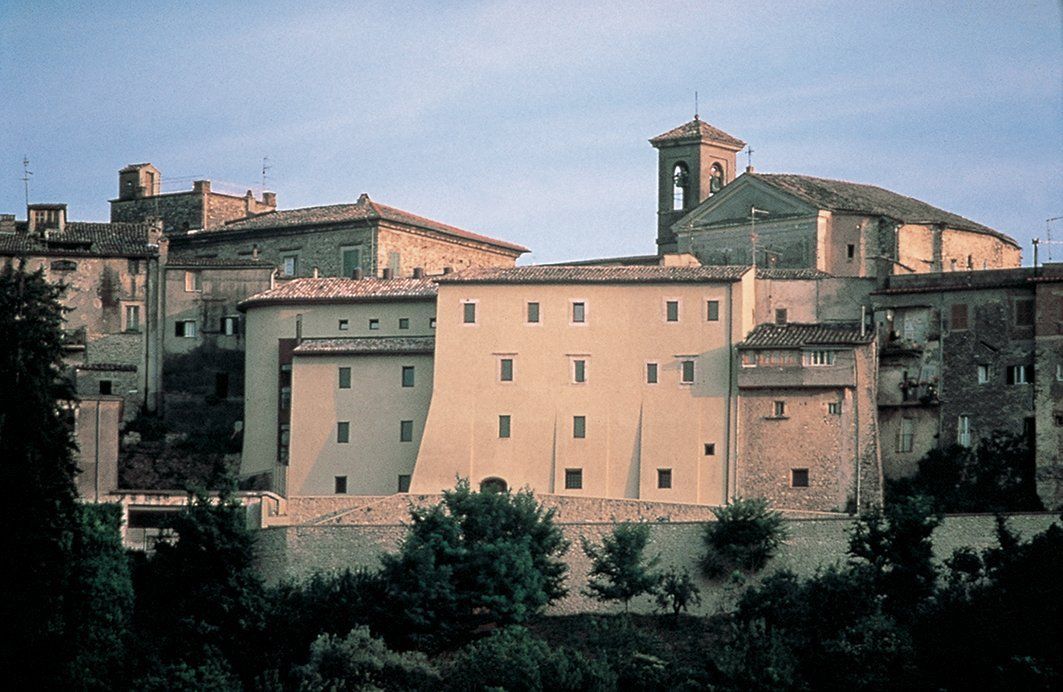
The accessible reconnection of all levels of the building as an expressive key to the restoration project: lift, staircase, galleries
The initial request was to eliminate all architectural barriers inside the building, which had been renovated several times over the centuries and had lost its original logic in terms of use and distribution. The new vertical connections, the heart of the renovation project, were inserted in the most characteristic area of the building, a large apse that probably coincided with one of the towers of the ancient fortified perimeter of the hamlet. The masonry apes, which ran the full height of the building, was emptied and consolidated, and now houses a curved staircase with a continuous ramp and a custom-made elevator.
The town hall was divided into a public part, autonomous and integrated into the public route, and a more strictly private part, for the administrative offices, located on the top floor.
This level, which had a staggered layout compared to the rest of the building, is connected to the new vertical distribution system by two parallel corridors, suspended at a mezzanine level on either side of the council chamber: galleries overlooking the large double-height hall, a new symbolic place representing the community. The hall is lit from above by four cylindrical skylights, housed in the new wooden trusses of the roof, lined on the inside with a sheet of copper plate; the lanterns invest the wall and floor surfaces with an ever-changing coloured light.
The logic behind the restoration project
The additions to the historic building were highlighted by adopting different materials or finishes, in terms of texture and colour, from those chosen for the restored pre-existing masonries: fair-faced concrete or partitions with a waxed finish for the former, finishing with plaster in the colour of local sand for the latter. In this way, an explicit and perfectly comprehensible dialogue is created between the historic pre-existence and the contemporary modifications, which marks the character of the entire restoration project.
To connect the levels of the base of the building with the slopes of the village, a large ramp has been built that overlooks the agricultural landscape of the Farfa valley and marks the first step in this physical and symbolic ascent from the countryside to the medieval historic centre, a climb that is accompanied by the tale of the events and traditions of the Sabine territory and culture, and that ends with the representative spaces of the local community in the present day.



