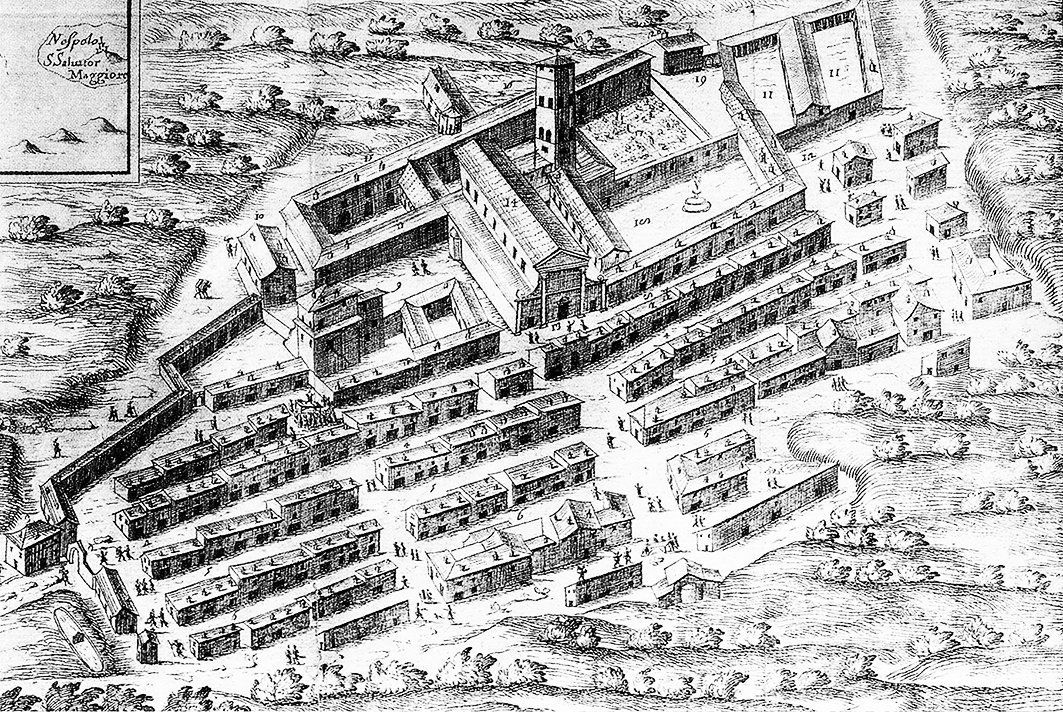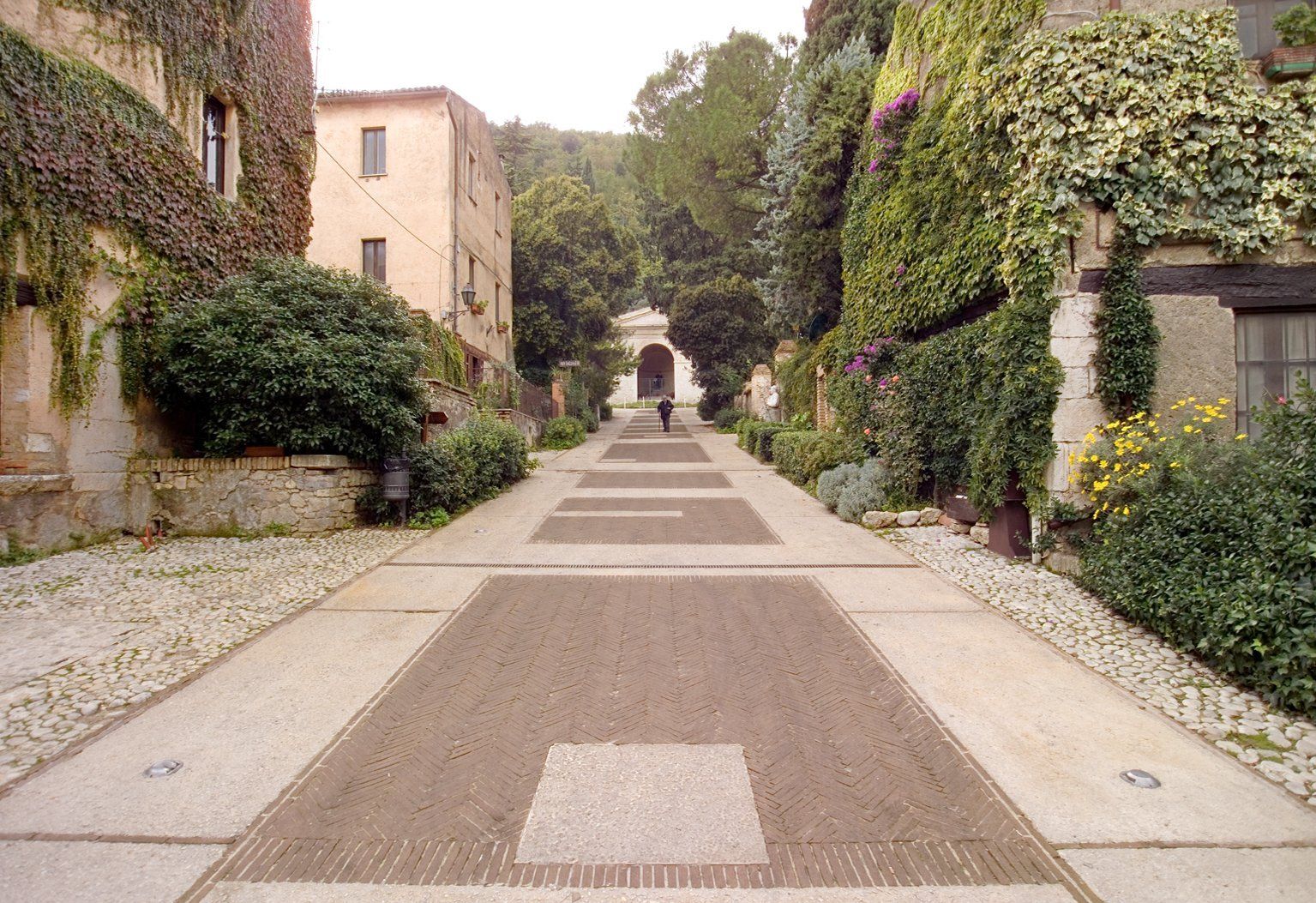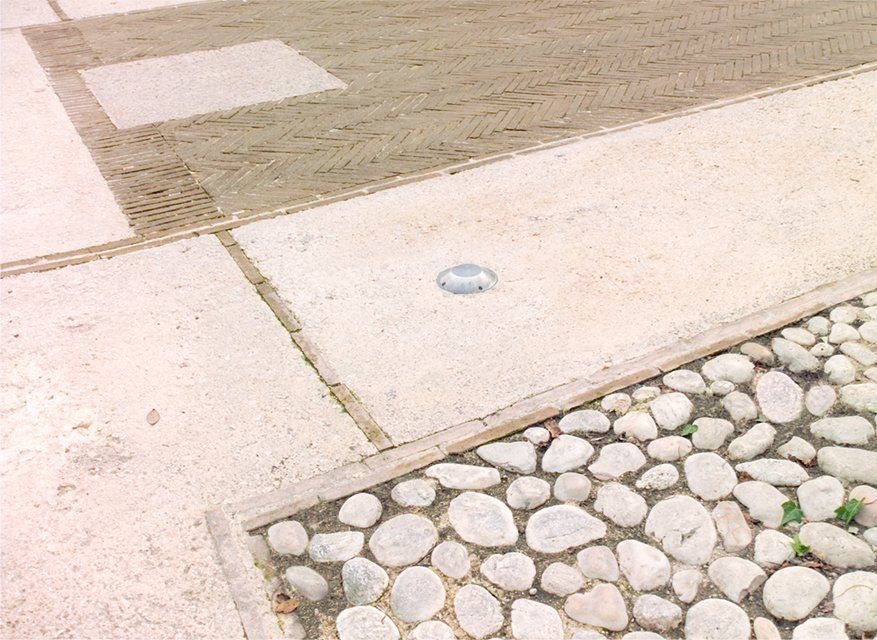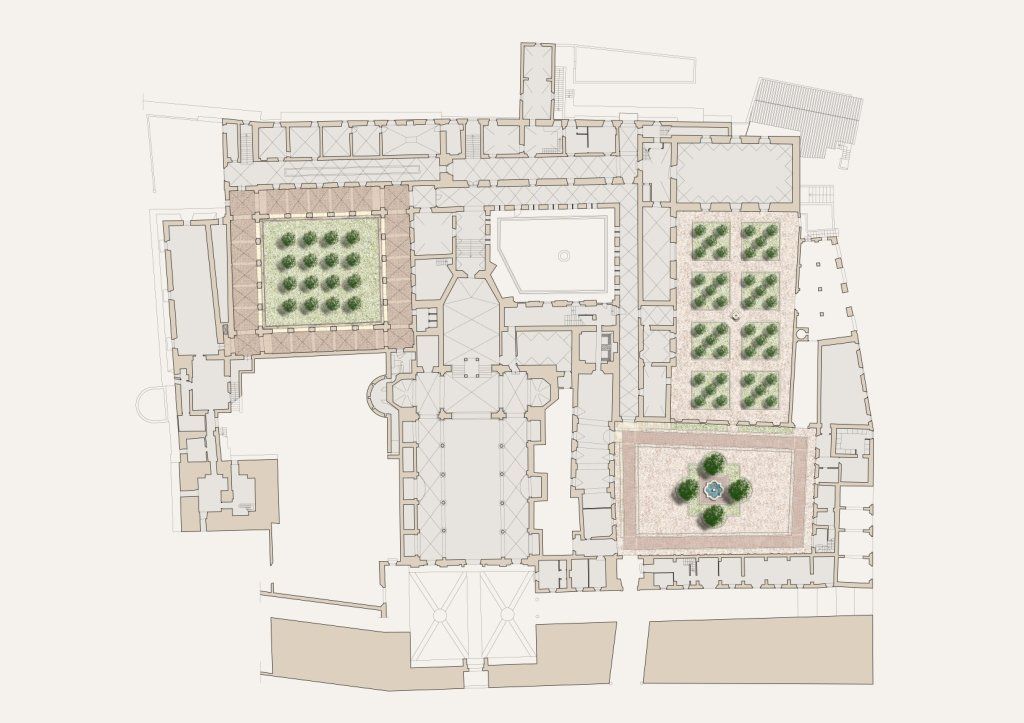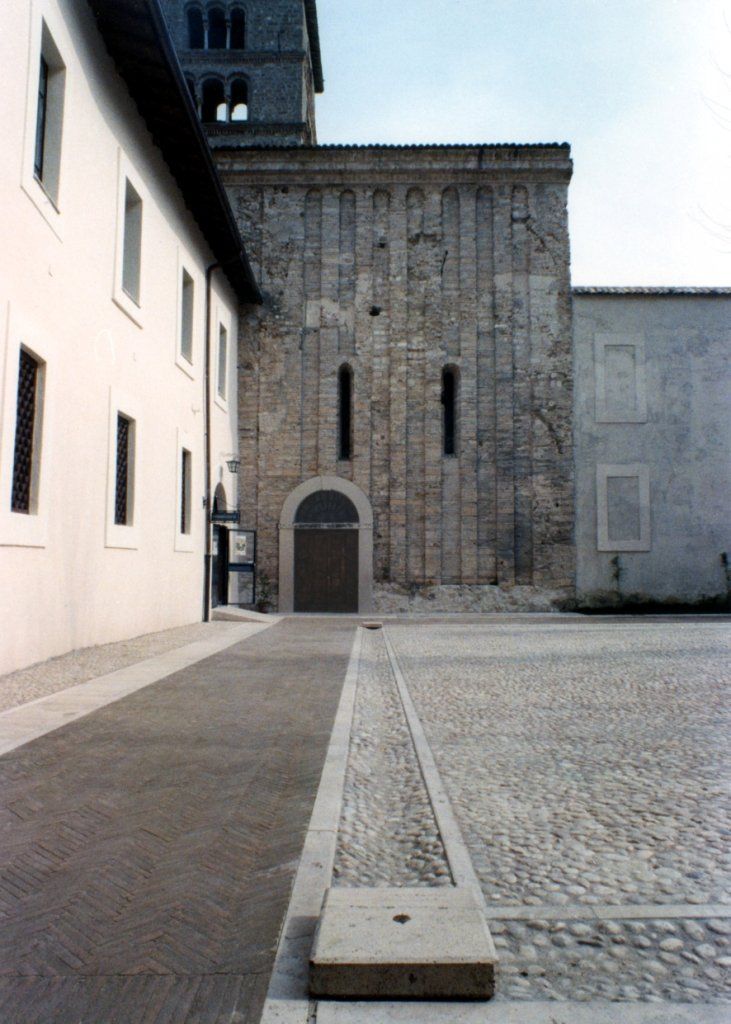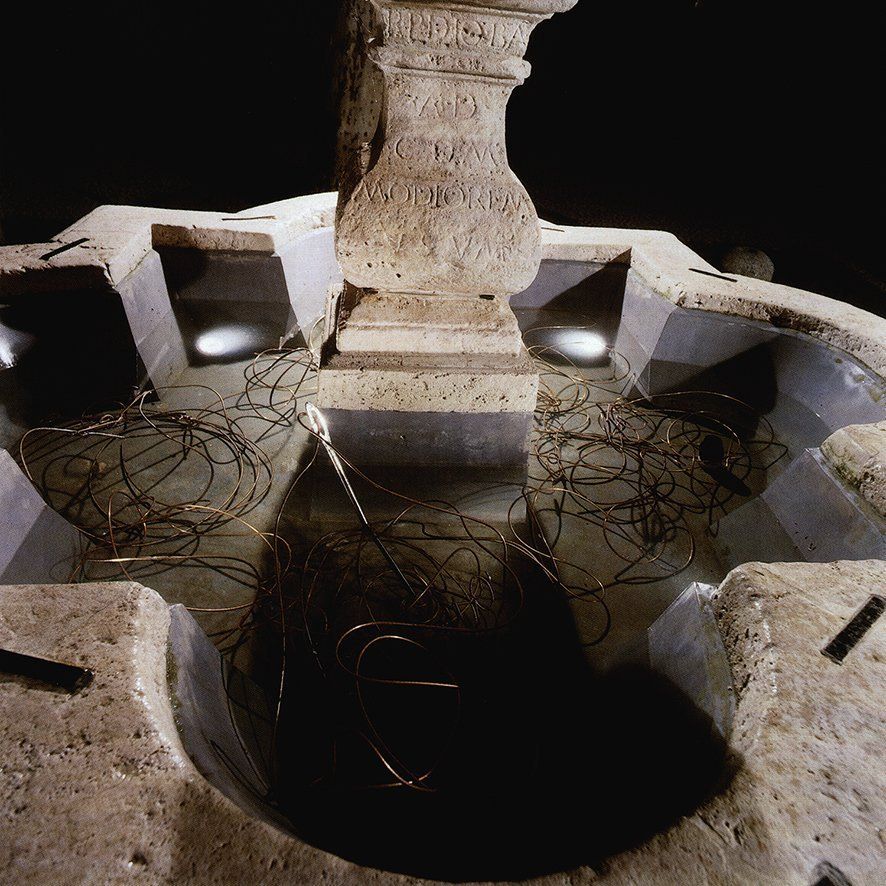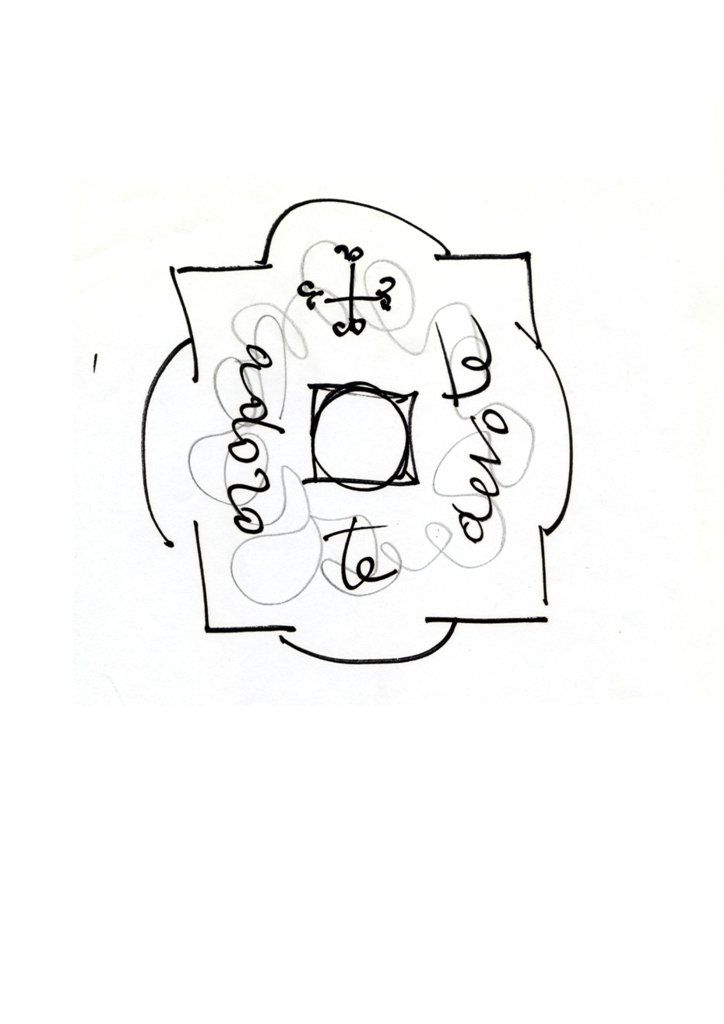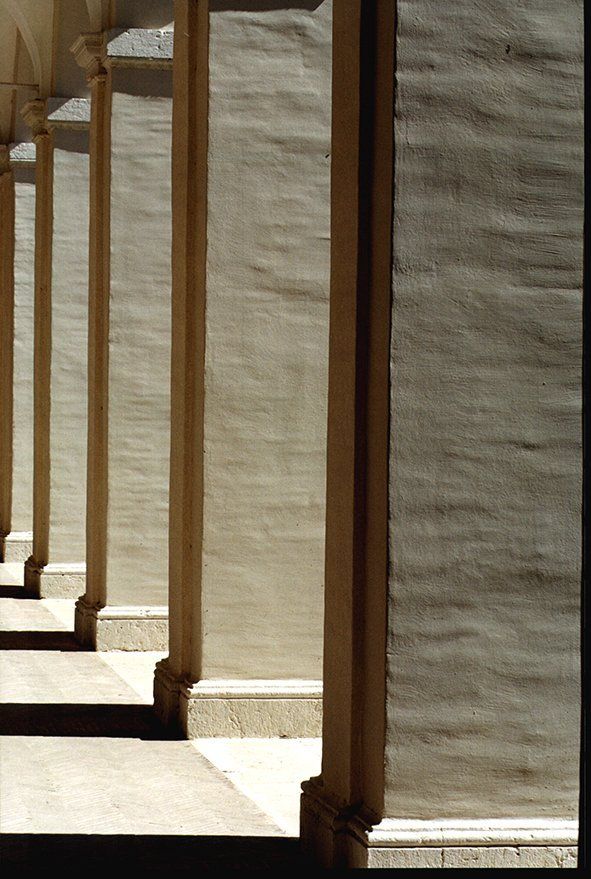FARFA ABBEY. Restoration and environmental recovery of the monumental complex and village of Farfa Abbey. With Maurizio Anastasi, Gianni Celestini, Giorgio Guiducci, Bruno Mancini, Paolo Marconi, Marcello Morgante, Ippolito Pizzetti.
From the urban and environmental scale to the restoration of masonries and finishes
Floors and lighting designed to blend within the historical architecture of the monument
The project to restore the monumental complex of Farfa Abbey ranges from the urban and environmental scales to the conservation of architectural surfaces.
The road network of the historic village has been modified, for the purposes of protecting the monumental complex, closing up to cars the ancient "spina" road that crossed the town and led to the surrounding villages. The ancient buildings facing this road were suffering the harmful effect of the vibrations of heavy traffic crossing the village through the provincial road. To this end, the project deviated the vehicular traffic, and completed new parking areas upstream of the monumental complex, blending them within the sorrounding landscape so as to mitigate any visual impact, both from inside and outside the village.
The pedestrianised and accessible street was paved with squares of knife-shaped bricks, local travertine slabs at the perimeter and cobblestones at the edges: all materials already present in the monumental complex and re-proposed to harmonise the intervention with the pre-existing structure.
Lastly, the urban scale project included a revision of the lighting systems in the village, and the prototyping of a new lighting system specifically designed for the monumental complex, so that it would blend with the geometry, steps and rhythms of the building and its context; appropriate seating elements and waste collection points were also built, as well as manholes for the underground utilities, and the surrounding vegetation was restored, with the scientific advice of landscape architect Ippolito Pizzetti.
Restoration and recovery of the historical image of the entrance courtyard to the Abbey
The entrance courtyard to the Abbey, along which the Carolingian square choir
stands, had been altered by the introduction of inappropriate vegetation and unsuitable paving materials. The project involved rebuilding the underground utilities, restoring the seventeenth-century fountain and enhancing it with appropriate lighting, and an intervention by the artist Maria Lai; the resurfacing of the pavement with traditional materials (unrolled terracotta tiles, bushhammered travertine, cobblestones on the edges of the courtyard).
The redesign of the paving also made it possible to ensure universally accessible paths in the monastery complex, in terms of slope and surface finish. The courtyard's boundary wall was consolidated with reinforced injections of hydraulic lime, and was then protected with a coping and restored to its historic image by reopening some walled-in holes; all the deteriorated plaster was then restored with dark lime paints - lighter on the cornices - and non-covering stucco and plastering.
Reconstructing the image of the 18th-century cloister: a philological restoration of the plasterwork and flooring
The eighteenth-century cloister, like the façade of the basilica, had been plastered after 1959 and the original floor replaced with Perlato di Sicilia marble to counterbalance the rustic effect of the pillars, in accordance with the taste recommended by the Heritage Protection Office (Soprintendenza) at the time. The design team decided to carry out a philological restoration, supported by the scientific guidance of Prof. Arch. Paolo Marconi, one of Italy's leading experts in the field. The pillars were first cleaned and then repointed with lime mortar and sand, and inished with light travertine lime paint; the real travertine of the capitals, bases and cornices was cleaned and then patinated to match the light-coloured plaster; the slight detachments were repaired with hand injections of liquid mortar made of hydraulic lime and pozzolan.
New lighting was installed in the space between the pilasters and the wall to replace the existing lighting.
The five rooms communicating with the convent's sleeve were used as the Abbey's archaeological museum. These spaces were decorated with eighteenth-century tempera paintings that had been badly damaged by rising damp: they were entirely reclaimed and the decorations carefully restored by qualified restorers.



