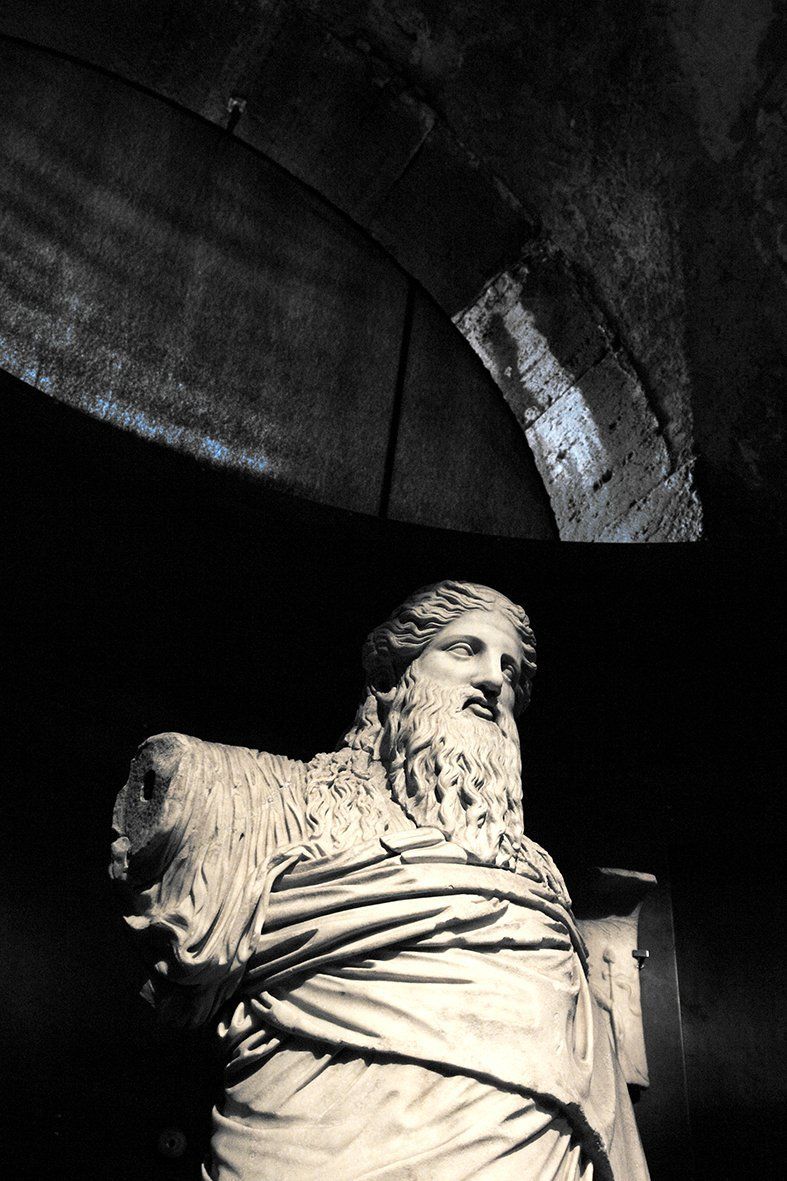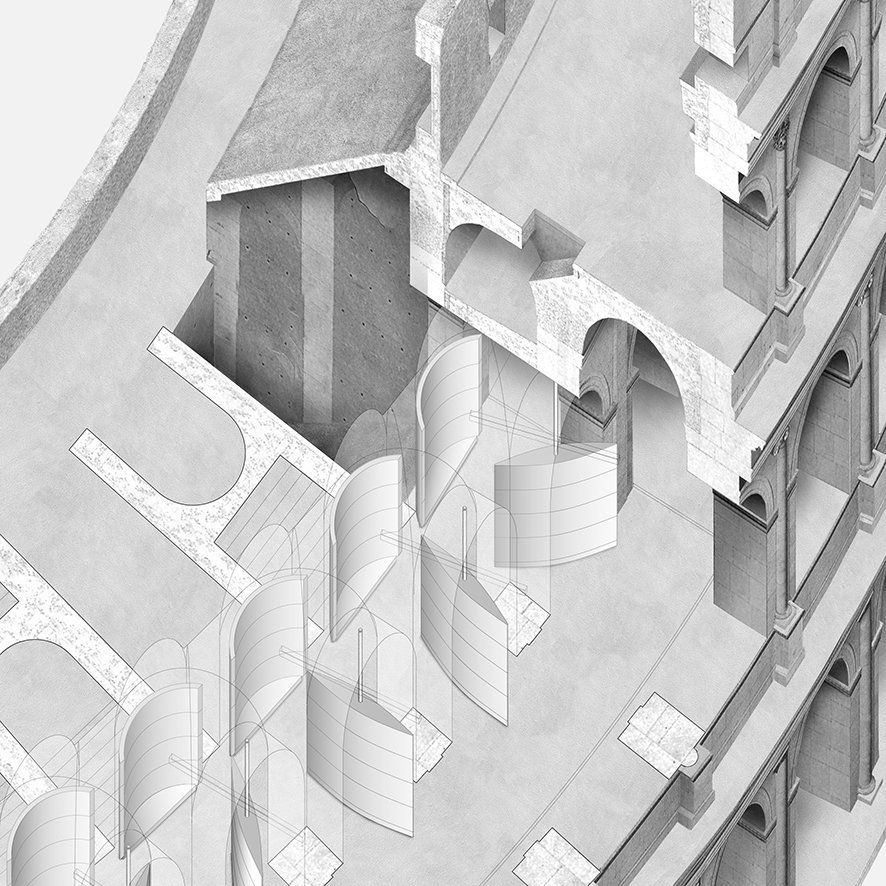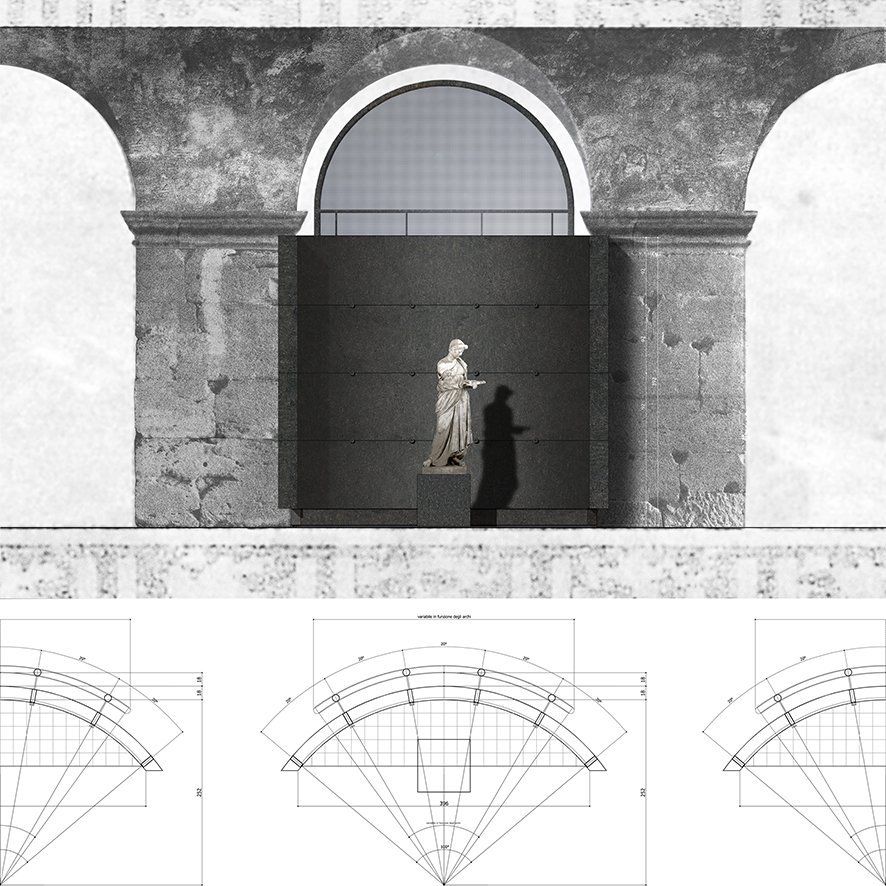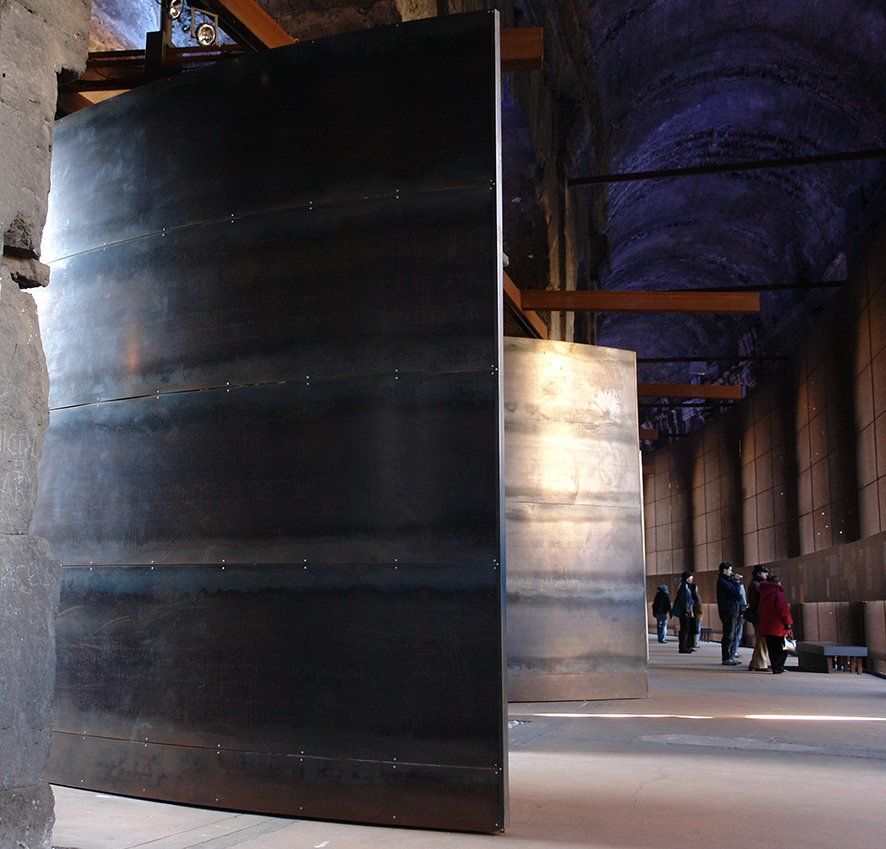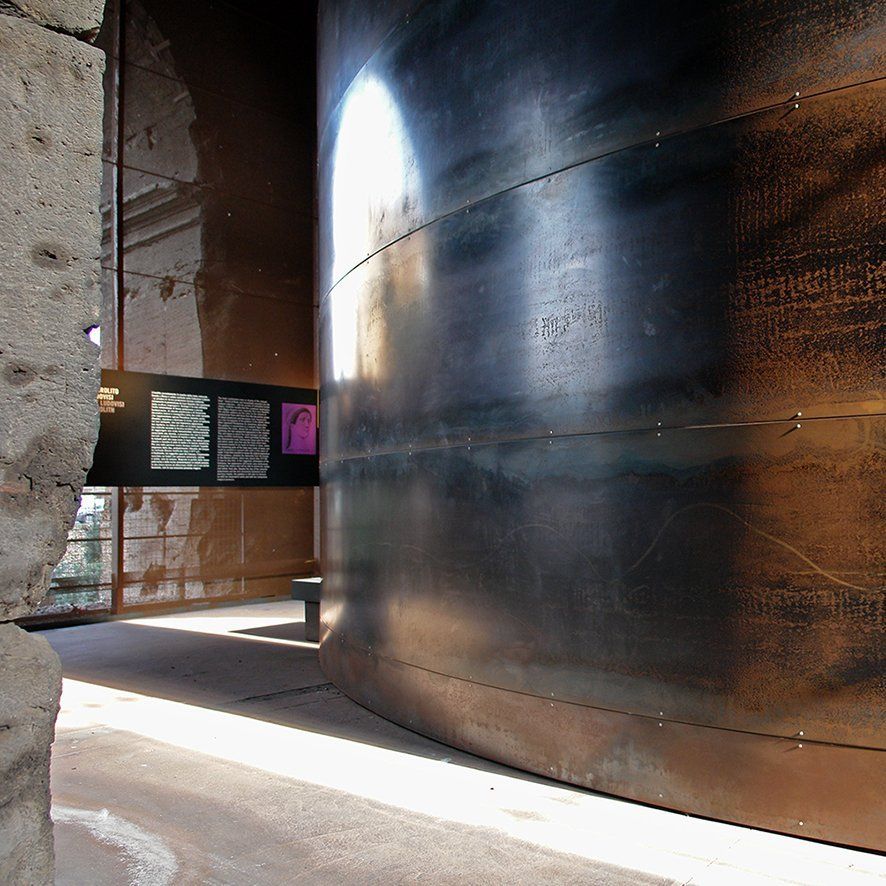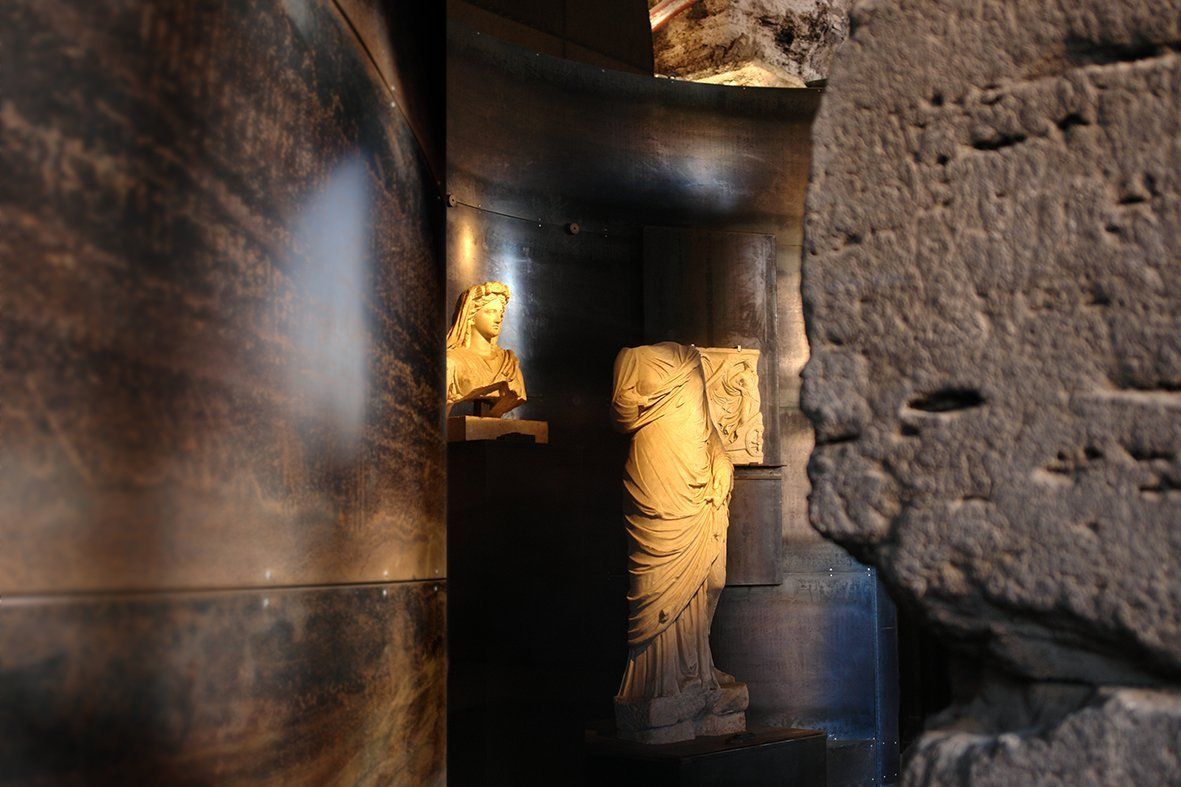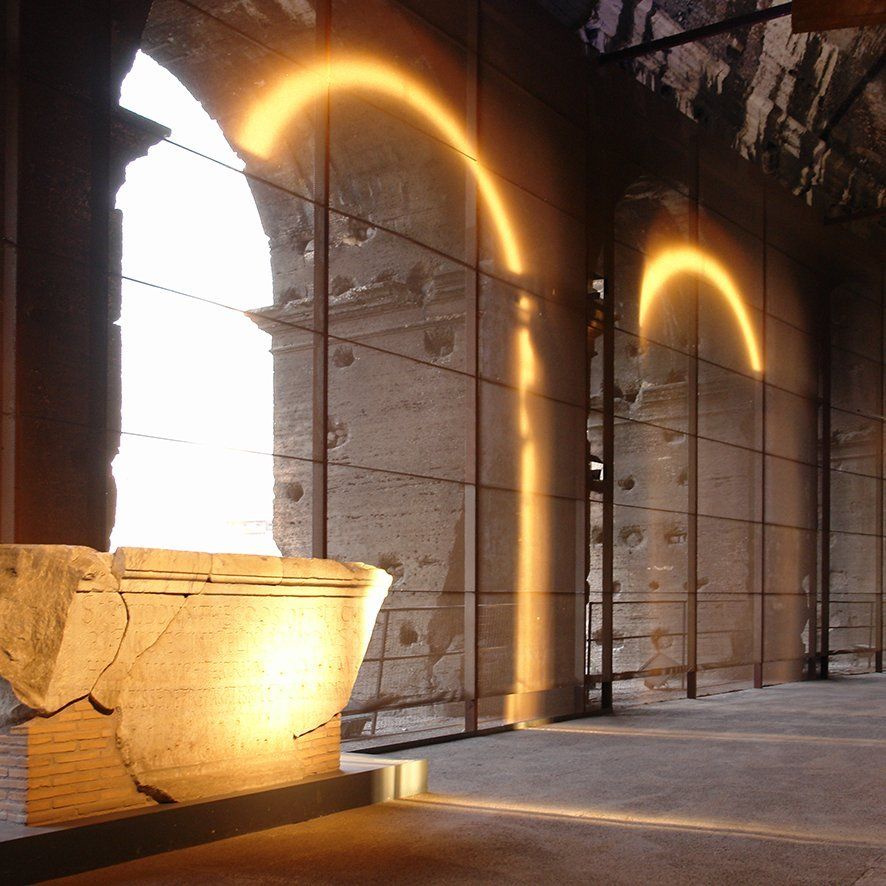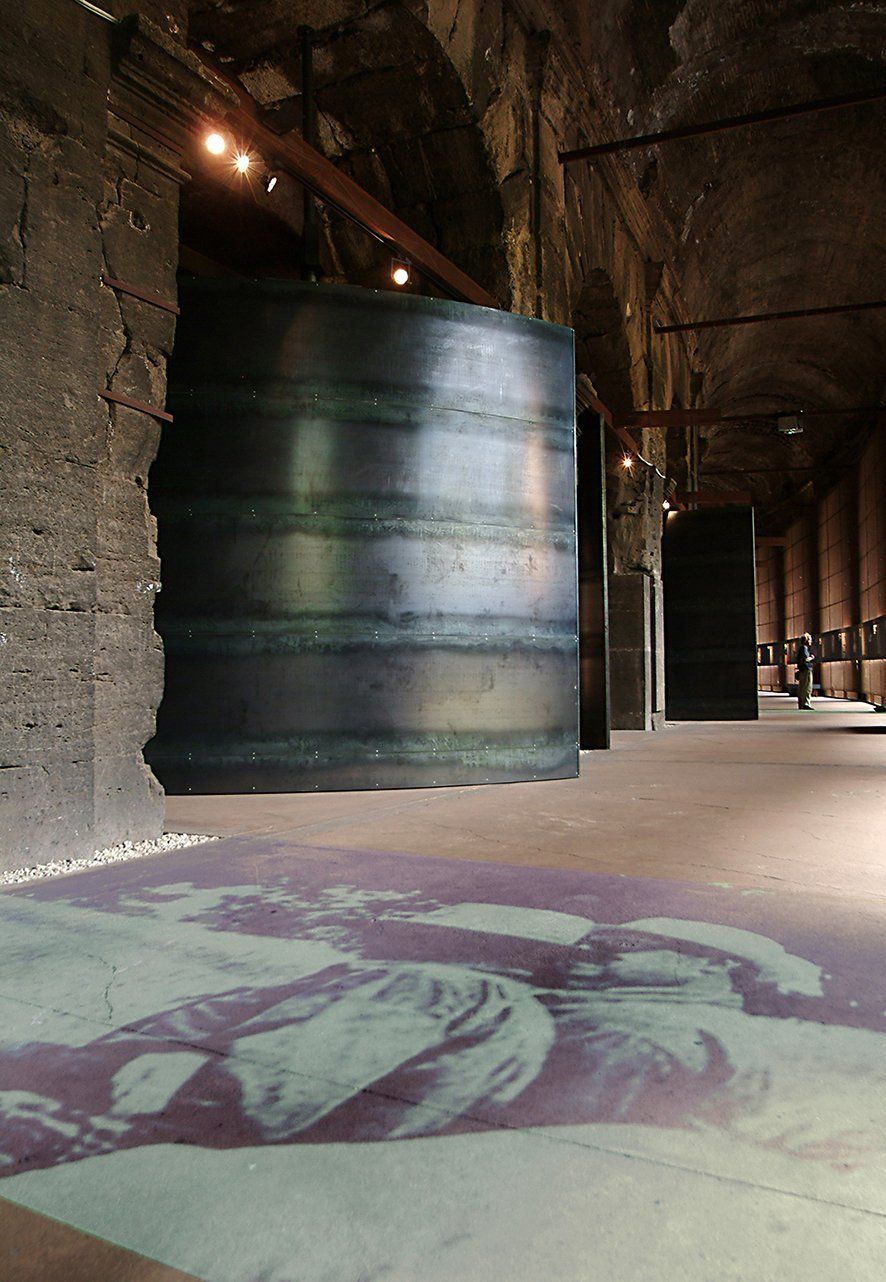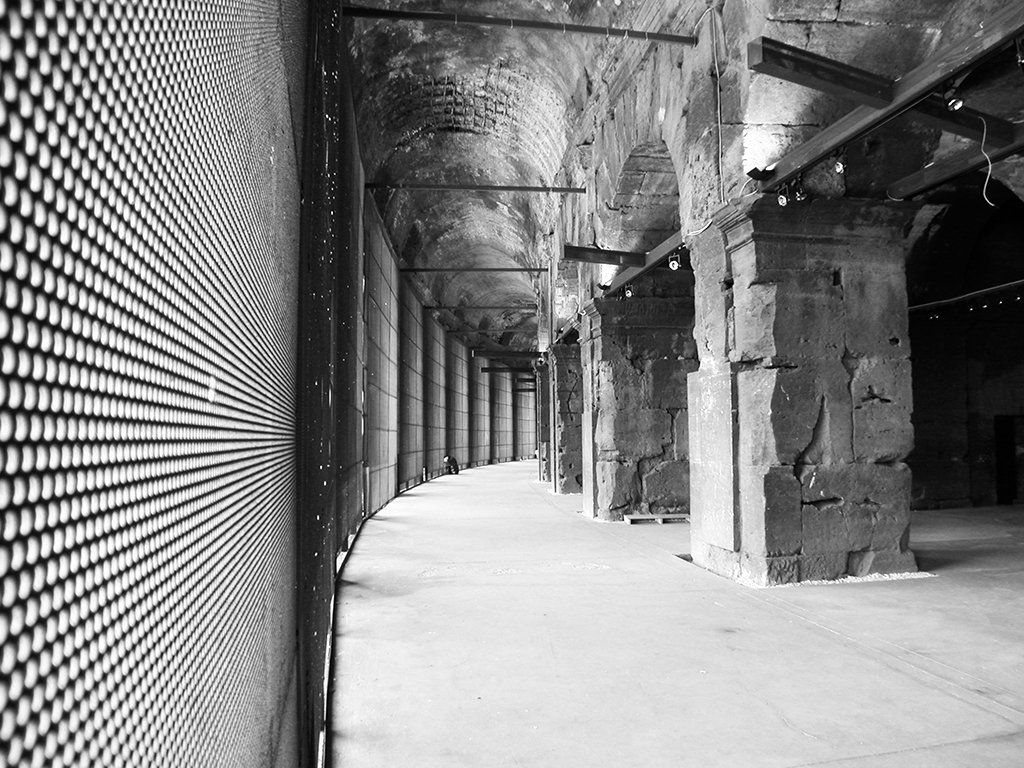COLOSSEUM, THE SECRET RITE.
Design of the temporary exhibition Il rito segreto - misteri in Grecia e a Roma
in the galleries of the Colosseum, in Rome. With Gianandrea Gazzola, Vania Gianese, Vincenzo Padiglione, Stefano Scialotti.
Location and typology of the exhibition: a tale along the two galleries on the first floor of the Colosseum through the languages of architecture and contemporary arts
The temporary exhibition Il rito segreto - misteri in Gregia e a Roma / The Secret Rite- Mysteries in Greece and Rome
occupied the two galleries of the first level of the Colosseum facing the Colle Oppio, for about 150 metres of length.
These two ambulatories, normally used for exhibitions, although communicating, are very different from each other: the outer gallery is open to the sounds and natural light of the urban environment ; the inner gallery, whose vaults are slightly lower, is a protected environment where lights and noises are muffled. The fornixes of the inner gallery, facing the arena, had been closed over the years with very heterogeneous infills.
In accordance with the monument's vocation, the exhibition project decided to accentuate the distinction between these two longitudinal spaces, concentrating the exhibits in the more intimate inner gallery and differentiating the supports, lighting direction, artistic and multimedia languages.
The exhibition was based on the variation and modulation of a few flexible supports, which took on different narrative values each time. These physical elements were accompanied by the multimedia languages of sound installations and video projections, studied on the basis of the geometry and rhythm of the monument.
The exhibition as a musical score of serial elements
The supports: materials and proportions designed in relation to the archaeological monument
The supports of the exhibition and narrative system were: solid elements with a lenticular structure - the shields - placed in the fornixes between the galleries; hollow volumetric elements - the exedras - placed against the fornixes of the inner gallery; filters of natural light - the veils - mounted by pressure on some of the fornixes towards the cavea.
The shields and exedras were made of steel structures, filled with insulating material and covered with horizontal bands of metal sheet reflecting the size of the ashlars of the nearby masonries. The wax finish of the burnished metal sheet absorbed the light with different intensities depending on the orientation of the elements, precisely controlling reflections and atmospheres. The resulting effect was that of an austere, ancient presence, in consonance with the architecture of the monument.
The shields, keyed to the central archways, performed a triple function: they contained and "broke up" the noise of the external gallery; they regulated, according to the narrative structure of the exhibition, the passage of visitors between the two galleries; they helped to diffuse, together with the exedras, the sounds of the art installation composed for the exhibition.
The exedras had a self-supporting concave shape and were intended to accommodate the archaeological exhibits, articulating them in coherent thematic units, identified by the scientific project of the exhibition. Their inner face was equipped with a suspension system - consisting of bushings of considerable size - which allowed a versatile arrangement of objects, regardless of their shape, size and weight. Large objects and exhibits of particular scientific importance were placed on isolated supports protruding from the platforms towards the inner passage.
Immersive and educational languages: video projections and sound installations
In the interior gallery, the heritage on display was accompanied by an immersive artistic language. A sound installation, written and conceived by Gianandrea Gazzola specifically for the narrative structure of the exhibition, accompanied the different thematic units. Fragments of ancient languages, sounds of ancient processions, were reinterpreted in a score that was built on the rhythm and arrangement of the architectural supports.
The outdoor gallery was the ideal setting for the communicative and informative part of the installation. A backlit longitudinal ribbon, leaning against the perforated sheet metal screen that follows the external arches, informed the visitor before letting him enter the more hidden, intimate areas of the inner gallery.
The video projections complemented the scientific contents of the exhibitions, showing the anthropological remnants of ancient civilisations in contemporary times, helping to introduce the experience of the archaeological heritage, so distant in time, through a connection with the present world. The artist Stefano Scialotti, author of the visual installations, had constructed a montage between historical images and contemporary accents; these were activated and superimposed on the black and white images whenever sensors recorded a peak in the city's sound carpet, reinforcing the museographic relationship between the gallery and the urban environment.



