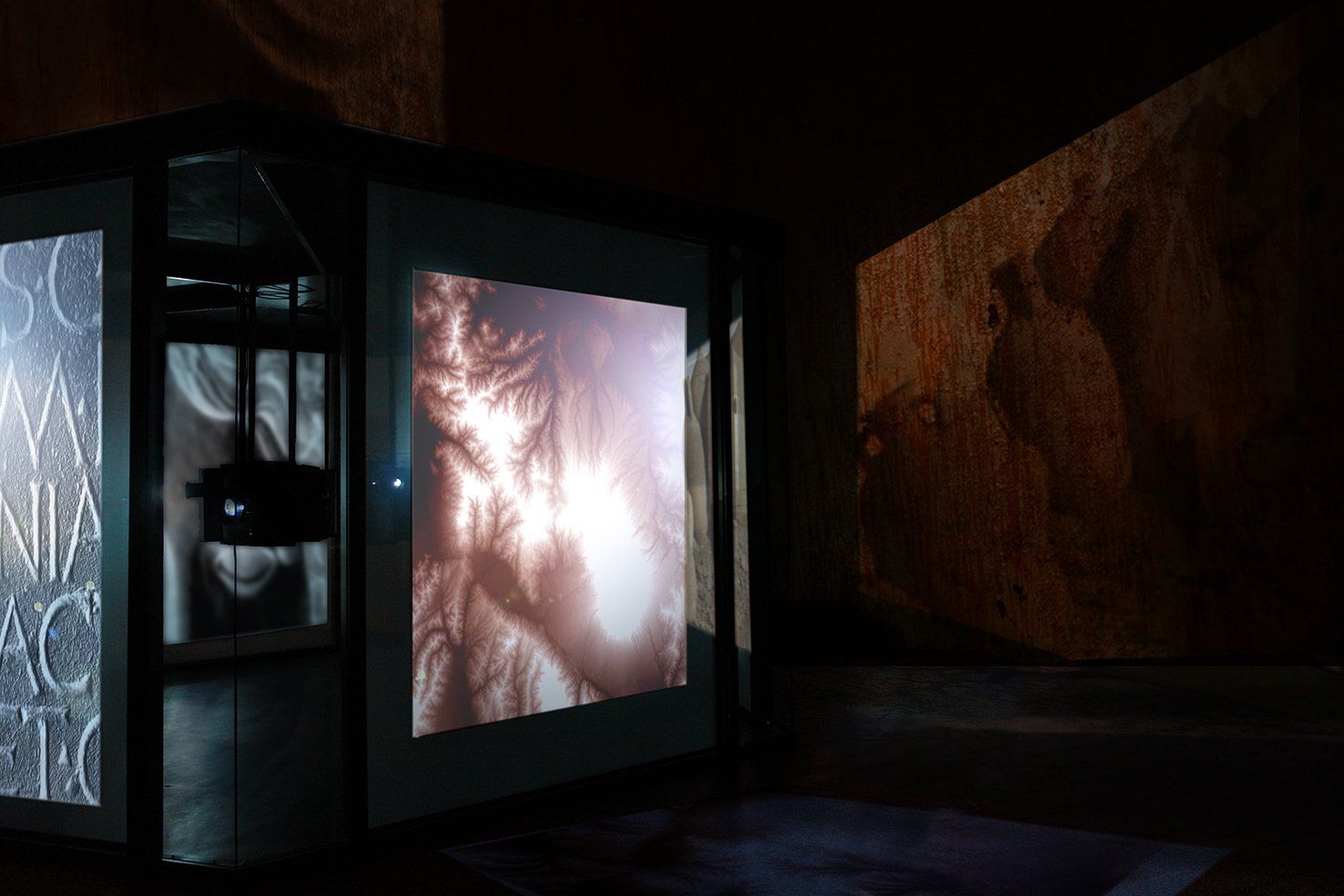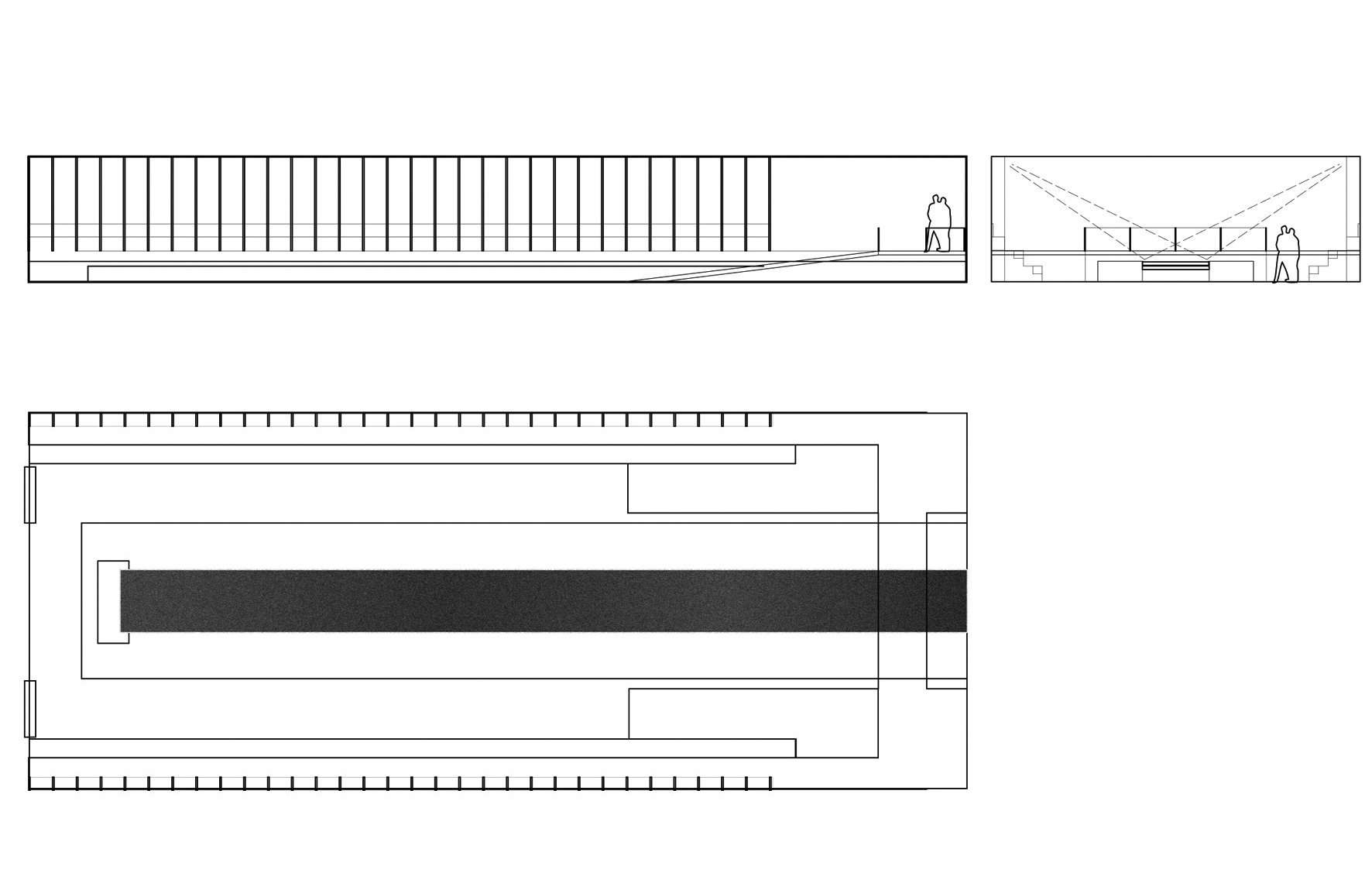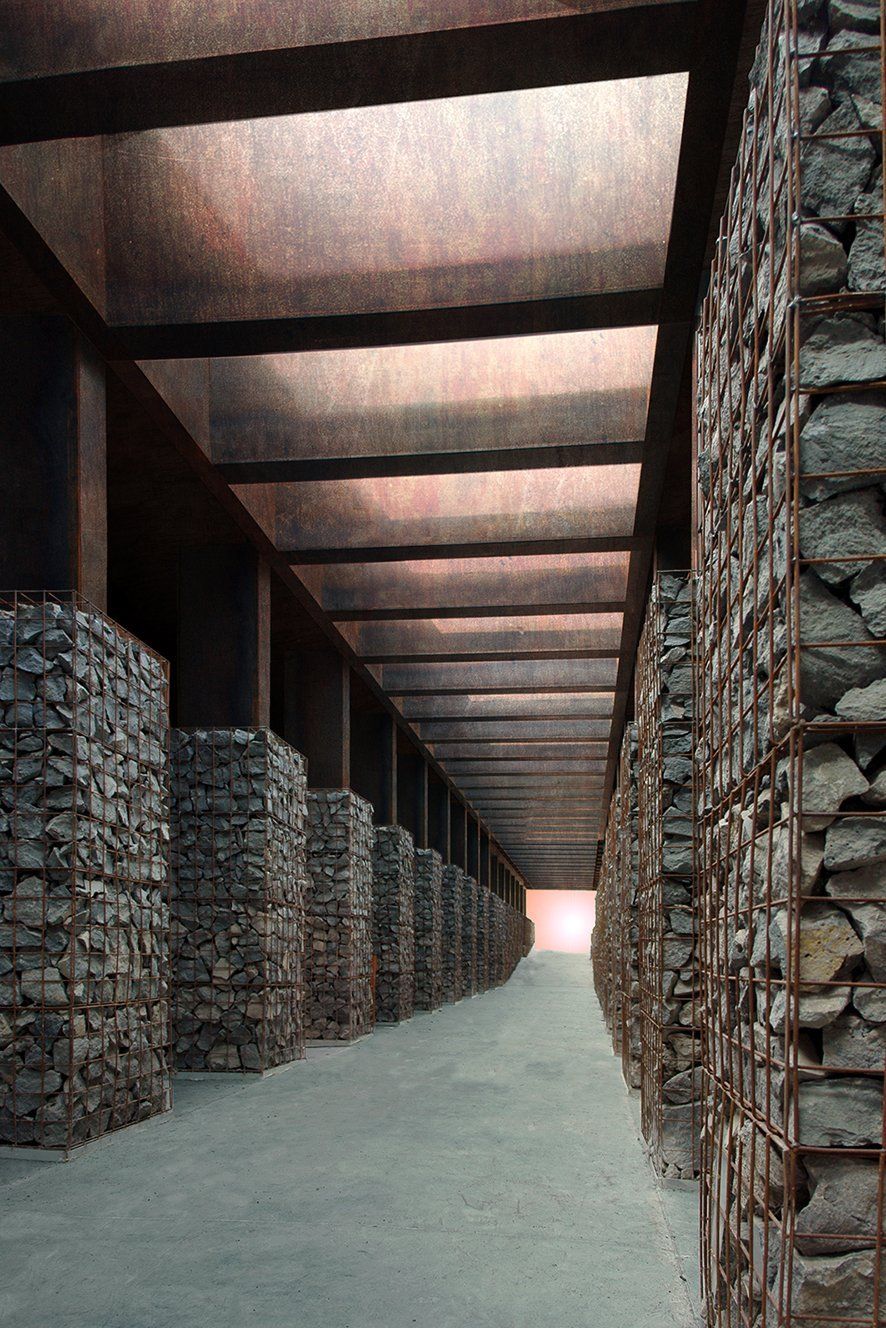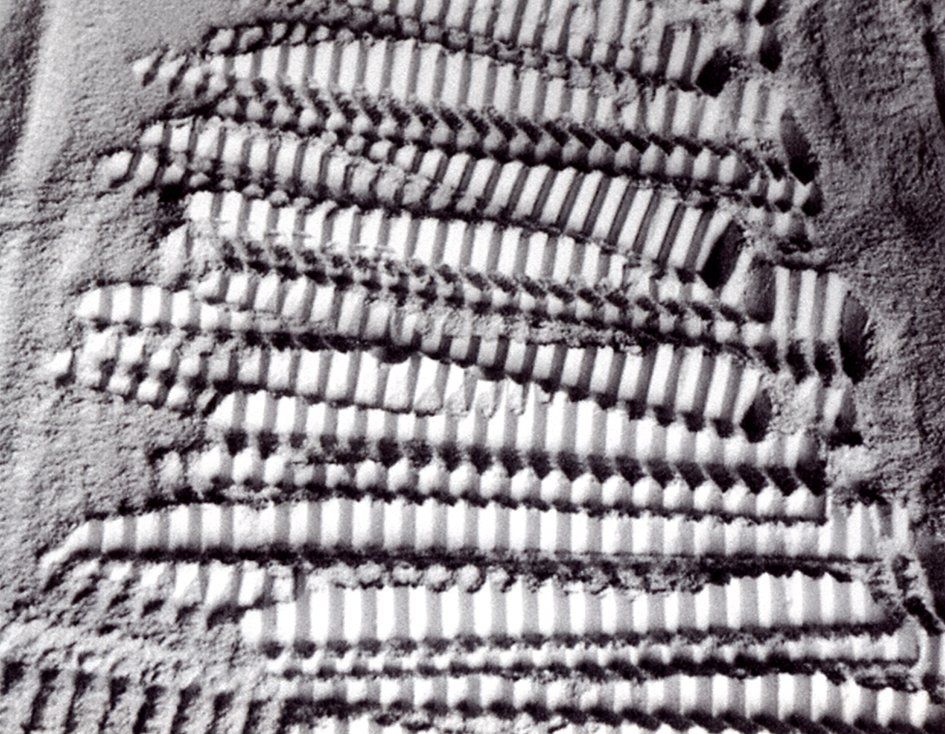PROLOGUE TO THE ARCHAEOLOGICAL CITY OF POMPEII. A new complex of buildings in the enclosure of the monumental area of Pompeii, designed to introduce visitors to the cultural themes of the archaeological city. With Gianandrea Gazzola, Vania Gianese, Bruno Sammarco.
A physical and symbolic gateway to the archaeological city
A place to introduce each visitor to the great themes of Pompeii: archaeology, Roman antiquity, time, and the relationship with nature.
The project for the prologue to the excavations of Pompeii arose from the request of the then Superintendent of the archaeological city, Professor Piero Guzzo, to introduce the visit to the excavations with a new introductory space, where the great themes of the archaeological city could be staged and explained: a new physical and symbolic gateway to Pompeii.
Just as a non-literal, poetic translation preserves intact the meaning of an ancient text but at the same time manages to transform it into something familiar, because it brings it back to the rhythm and lexicon of the present day, so the project sought to bring visitors closer to the spaces of the ancient city through the contemporary languages of architecture, music and the visual arts.
The new complex was meant to stand on an unexcavated area in Region I of the archaeological city, near the entrance to Porta Stabia, that had previously been used as a service area for the restoration work on the excavations and as a site for temporary barracks.
The plateau was quadrangular in shape, about two hectares in size, covered by spontaneous vegetation, and bordered on three sides with the archaeological excavations - at a lower level - and on the fourth with the modern city. In this area, the natural perception of the excavations as something that is below the modern city was still preserved; this perception has been lost in the other entrances to the ancient city, such as Porta Marina, where one even enters the archaeological site by climbing up the old roadbed.
The theme of descent, both as a physical experience and as a metaphor for approaching ancient civilisation, has become a key to interpreting the project: the experience of introduction, of "prologue" has in fact been imagined as an experience of progressive sinking. It is first of all a sinking into the contemporary imagination of Pompeii; then it is a physical sinking into the eruptive terrain of the plateau, along the streets of the ancient city, to reach the level of the excavations.
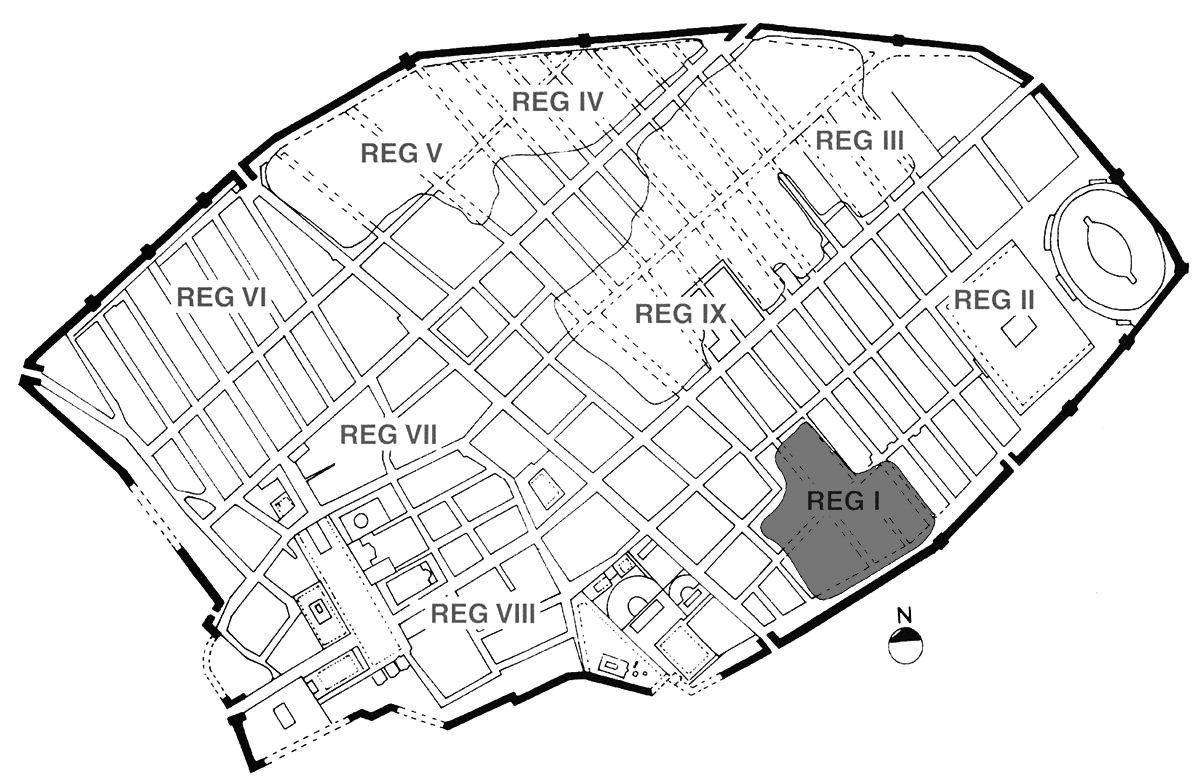
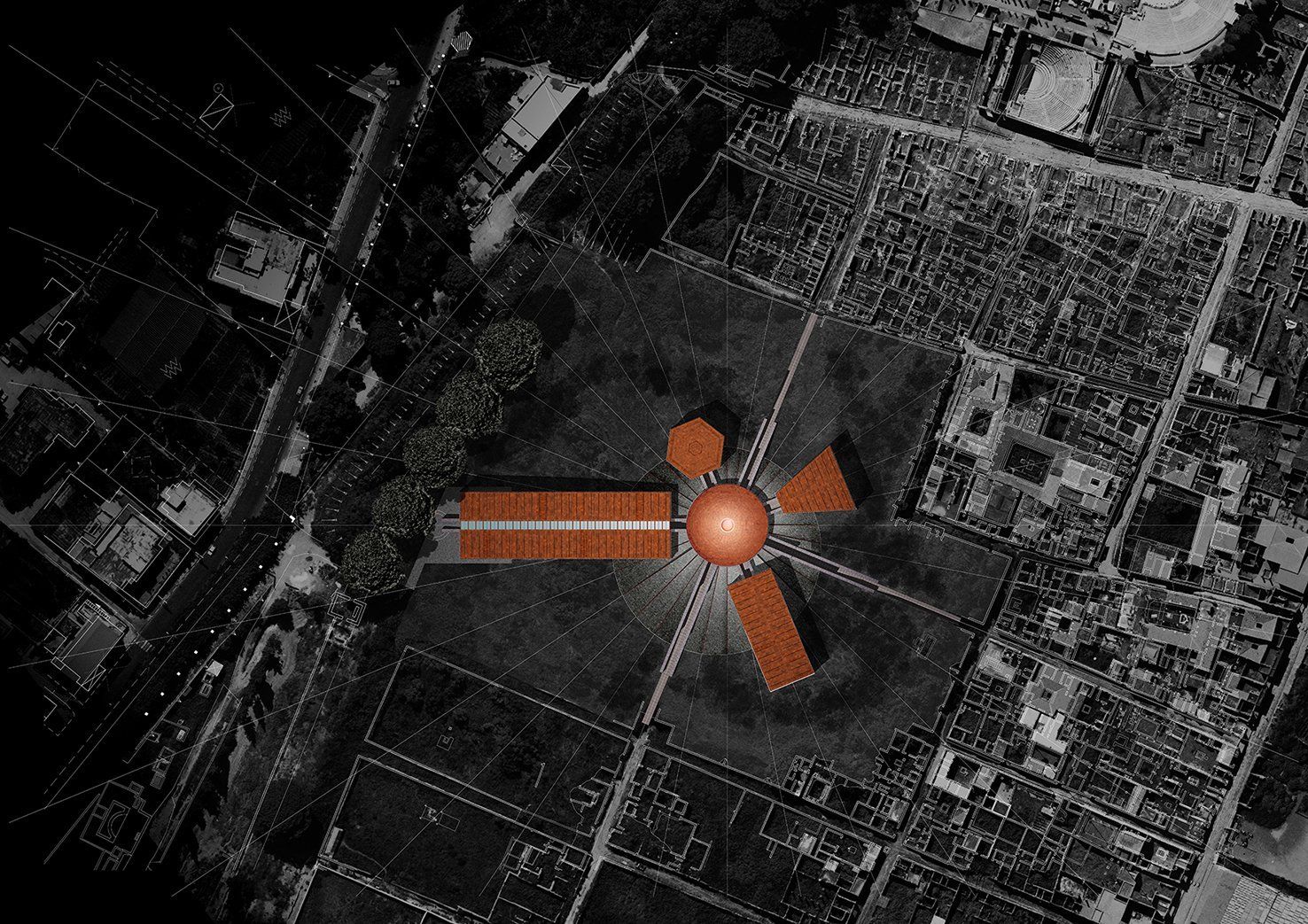
The relationship between the design of the new complex and the shape of the Roman city
The architectural materials: cor-ten steel, volcanic aggregates, vegetation
The design of the new architectural complex was based of the street geometry of Roman Pompeii: it is an articulation of free volumes organised around a junction of two axes of the ancient city. The bodies above ground were arranged in the centre of the plateau, in a withdrawn position; along the Roman roads, ramps were planned to reach the level of the excavations.
Only the spaces for which technological equipment was to be installed had to be air-conditioned: the perception of being in an archaeological site remained, covered and organised by canopies, protected, but in osmosis with the outside world.
The structure was designed to be completely reversible: a metal construction rested on gabions filled with dry volcanic aggregates, which in part emerged from the ground to form a façade, and in part remained buried, functioning as a foundation for the volumes above ground. The metalwork cladding formed pure volumes of cor-ten steel, a material that looks as if it has already been subject to time and weathering. The gabions were used to create metal trellises, supporting structures for walls of climbing vegetation.
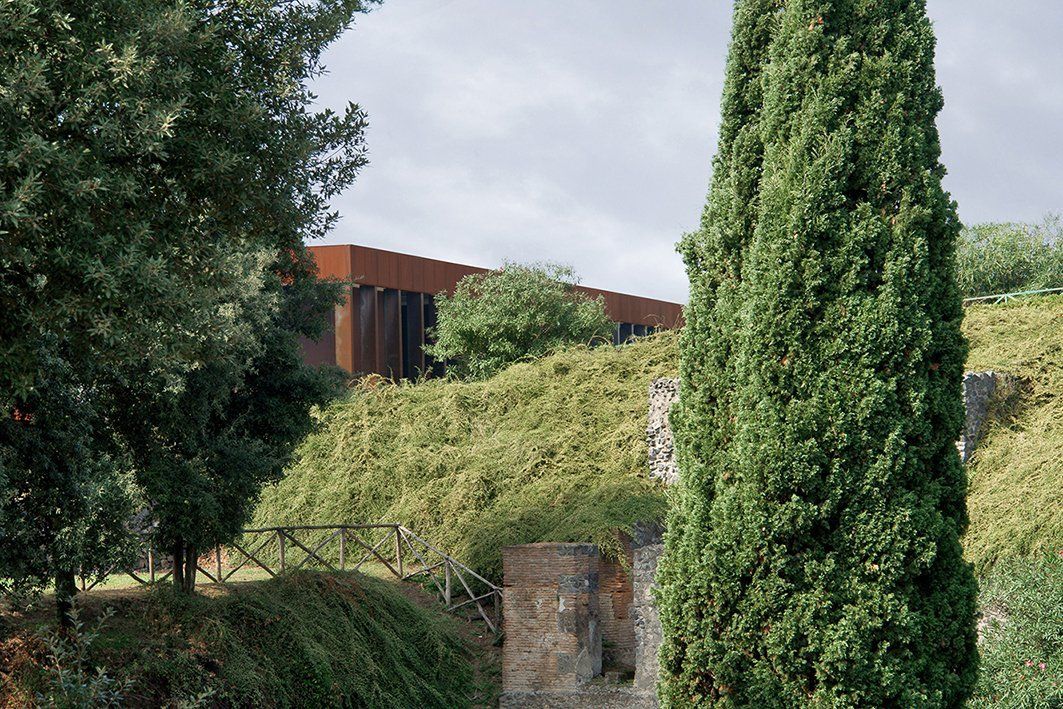

The entrance to the complex and its symbolic and distributive centre: the Propylaea and the Volcano
In each of the built volumes one of the key themes of the introduction to the excavations, chosen with the Superintendent, was to be addressed: the entrance or the Propylaea, the Volcano, the Hall of Archaeology, the Hall of Antiquity
and the Hall of Time.
Entering the Propylaea, visitors would find themselves in a large longitudinal space between the modern city and the heart of the plateau: this was the space for services and reception. In the central path of the Propylaea, thanks to visual and sound technologies, images of the archaeological city would be projected, while voices in the most diverse languages - contemporary and ancient - would declaim fragments of stories and quotations about Pompeii.
From the Propylaea, the visitors would move on to the distributive heart of the complex, the central space of the Volcano. The narrative was to focus on the theme of nature breaking into history, the volcano erasing the city and creating the myth of Pompeii. Natural light, coming from the oculus in the key to the dome, was to become the subject of artistic interpretation. In a crown of inclined planes covered with volcanic lapilli - the same lapilli that had buried the city - it was proposed to arrange 19th-century casts of Pompeii's citizens at the time of their death.
Archaeology, antiquity and time
In the Hall of Archaeology, the first of the three side spaces, the history of the discipline and its latest technologies were to be told. Interpretations by different visual artists were to take turns in this space and then build an archive of the contemporary archaeological memory of Pompeii.
In the Hall of Antiquity,
visitors would be presented with the great myths of antiquity and their implications in the present. The language of visual art was to bring the mythological themes of the Greco-Roman civilisation back to the present, showing how the frescoes and stories of the archaeological city reflected the same human events of our times.
The Hall of Time
was to host an art installation by Gianandrea Gazzola. In the rectangular room, immersed in the half-light, a river of grey volcanic sand was to flow slowly in a raised riverbed, lit from above.
A writing machine was to engrave this moving surface: a series of ploughshares, comb blades, stylus tips, with articulated movements would draw on the ash, grazing or etching it. The ribbon of ash was then to proceed to the opposite end of the room, where it would be swallowed up and returned to its source.
From the central space, three pedestrian descents for excavation were to depart. The descents, surrounded by a natural space reinterpreted by artists and landscape architects, would embody the climax of the experience: the encounter with the ancient city.
The project of the prologue to the visit of the excavations has so far only been realised in ipart: the volumes of the Propylaea
and the structures of the Hall of Time.
